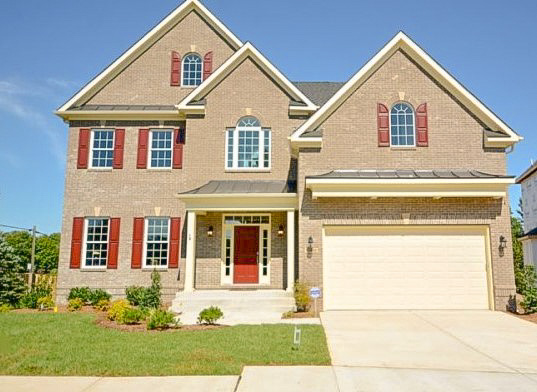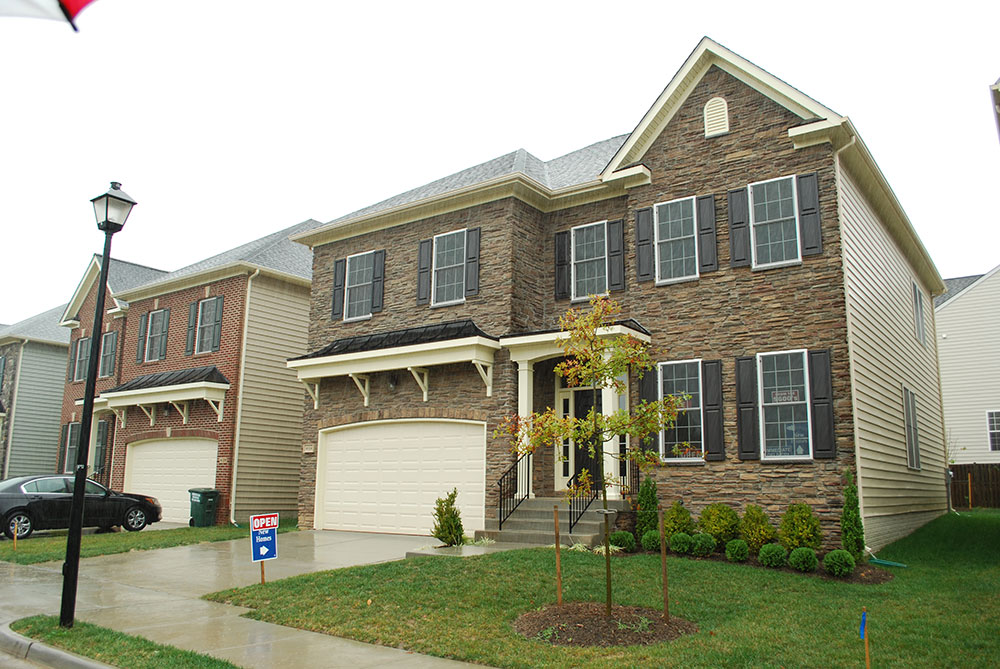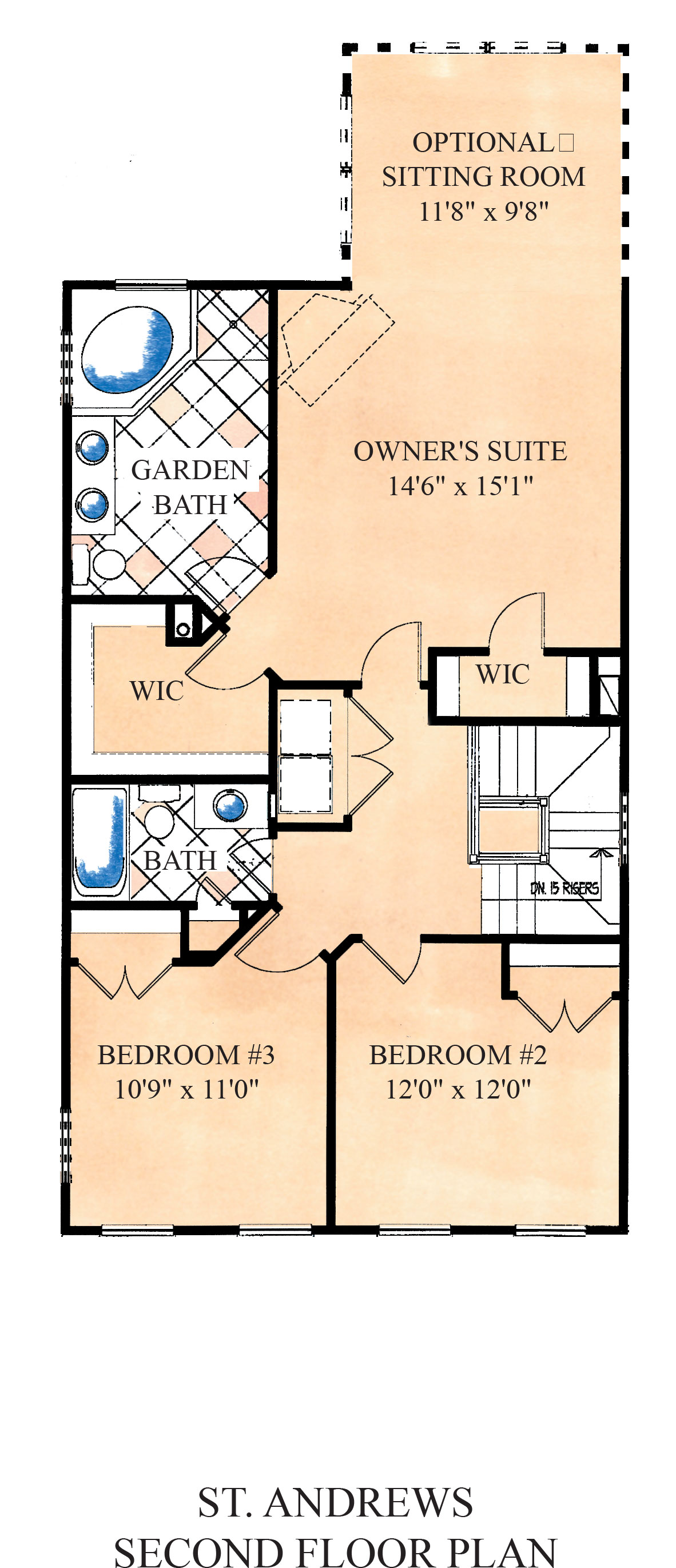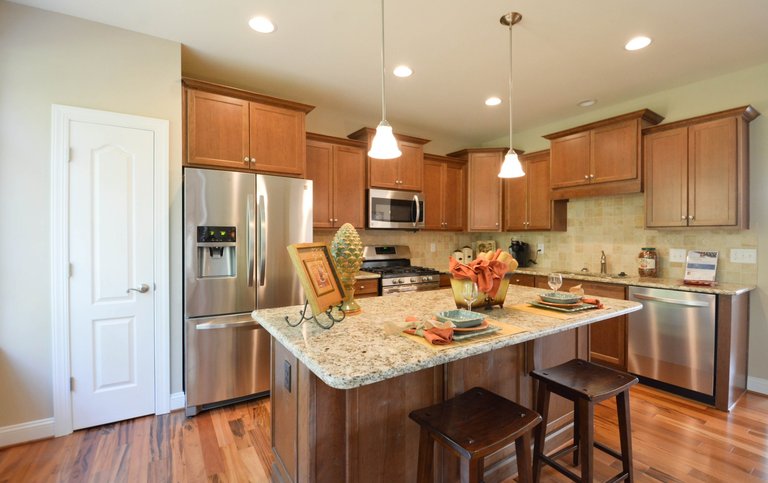Category: Uncategorized
St. Andrew
5509 Sacramento Mews, Alexandria, VA 22309
5511 Sacramento Mews, Alexandria, VA 22309

Take A Look
Where It Is
Devonshire
Sold Out!

Take A Look
Location
What's Nearby?
- Hayfield Secondary School (Middle and High School)
- Lane Elementary School
Lee District Recreation Center
- Springfield Town Center
- Festival at Manchester Lakes
Springfield Franconia Metro Station
St. Mary
Our most popular floor plan!
Come home to the St. Mary! A large, spacious floor plan with a beautiful kitchen and family room plus a breakfast room, study and lovely formal living and dining room. A 5 bedroom home with the option of a large au pair suite or loft. Customize this georgeous home the way you like it.

St. Mary Gallery
Detailed specifications
- 5 bedroom home with options for more!
- Brick front facade and a 2 car front or side load garage.
- Hardwood flooring on the main level.
- Finished rec room.
- 9 ft+ ceilings throughout.
St. Anne
Large town home with 2 car garage!
This spacious home has so many features, it is hard to mention them all! Large size bedrooms with plenty of closets will accomodate any size family. Hardwood throughout the main floor will impress your friends when you entertain.

St. Anne Gallery
Detailed specifications
- Three bedrooms and 2.5 baths
- Spaciaous two car garage
- Beautiful brick front
- Stainless steel appliances with granite countertops
- Hardwood floors on main level with fireplace
- Energy efficent two zone heating and air conditioning
Rockland Village
Sold Out!





































































































